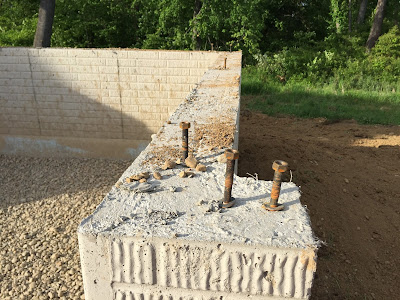The lumber was delivered and the framing has started! They also paved our road, which was nice. We had a minor concern that the garage service door was put in the wrong place (we had requested that it be placed near the rear of the garage), but after talking to our project manager, all is well. We learned that the garage wall had come pre-fabricated with the door near the front. They'll re-do the supports where the door opening is and frame in a door at the rear.
Pictures Start on the Front Porch and go around the house counter-clockwise:
"In the Basement":






















































